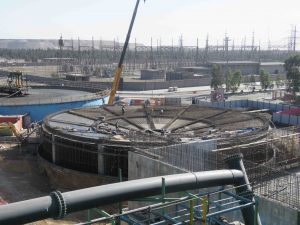Marzdaran Station of Tehran Metro Line 6
Main specifications of Marzdaran station:
Length of the platform: 140 meters
Station construction method: underground – piles and ribs
Station infrastructure: about 6500 square meters
The final depth of the station from the ground, about 23 meters
Number of inputs: 2
All active air conditioners at the time of opening: 3 (2 semi-tunnel air conditioners and one station)
How to provide cooling and heating of office spaces: VRF system
Number of escalators installed for opening: 10 devices
Number of elevators installed for opening: 4 devices
Operating volumes of Marzdaran station:
Excavation station: 122 thousand cubic meters
Reinforcement: 3600 tons
Concreting: 31 thousand cubic meters
Masonry volumes: 2700 square meters
Significant cases that have occurred during the construction of the border station:
Special display of the northern entrance kiosk
Special false ceiling design in platform level and hall ticket level
Vibration measurement and implementation of vibration absorbing pads in the vicinity of the station and adjacent tunnels
Complete the Building Profile Form (BCS) to provide evidence in case of damage and perform risk analysis of buildings adjacent to the station
Carrying out instrumentation and behavioral operations, including installation of ground and building subsurface pins on the ground surface and convergence pins inside station spaces and use of instrumentation results in reducing operational risks









